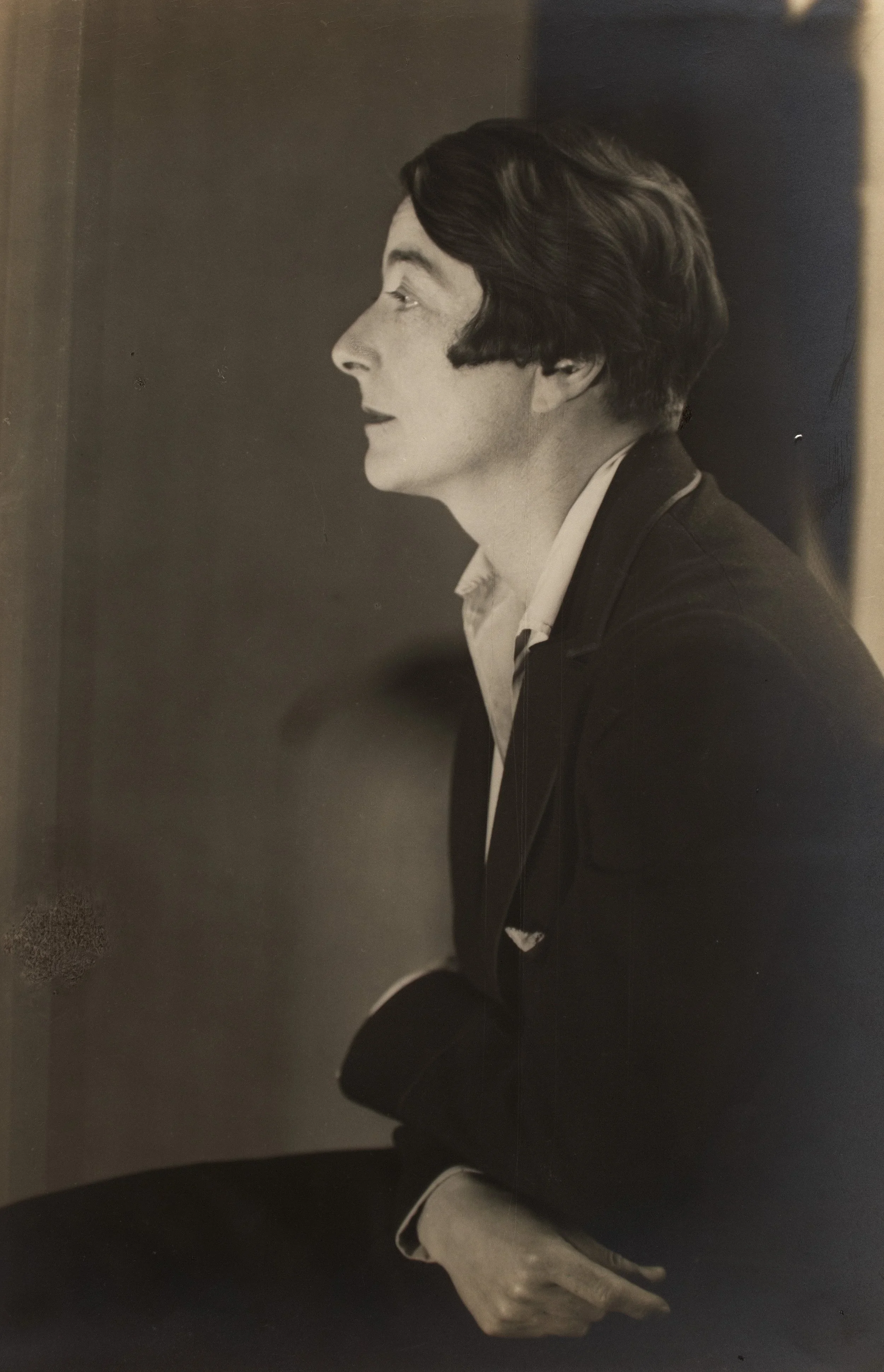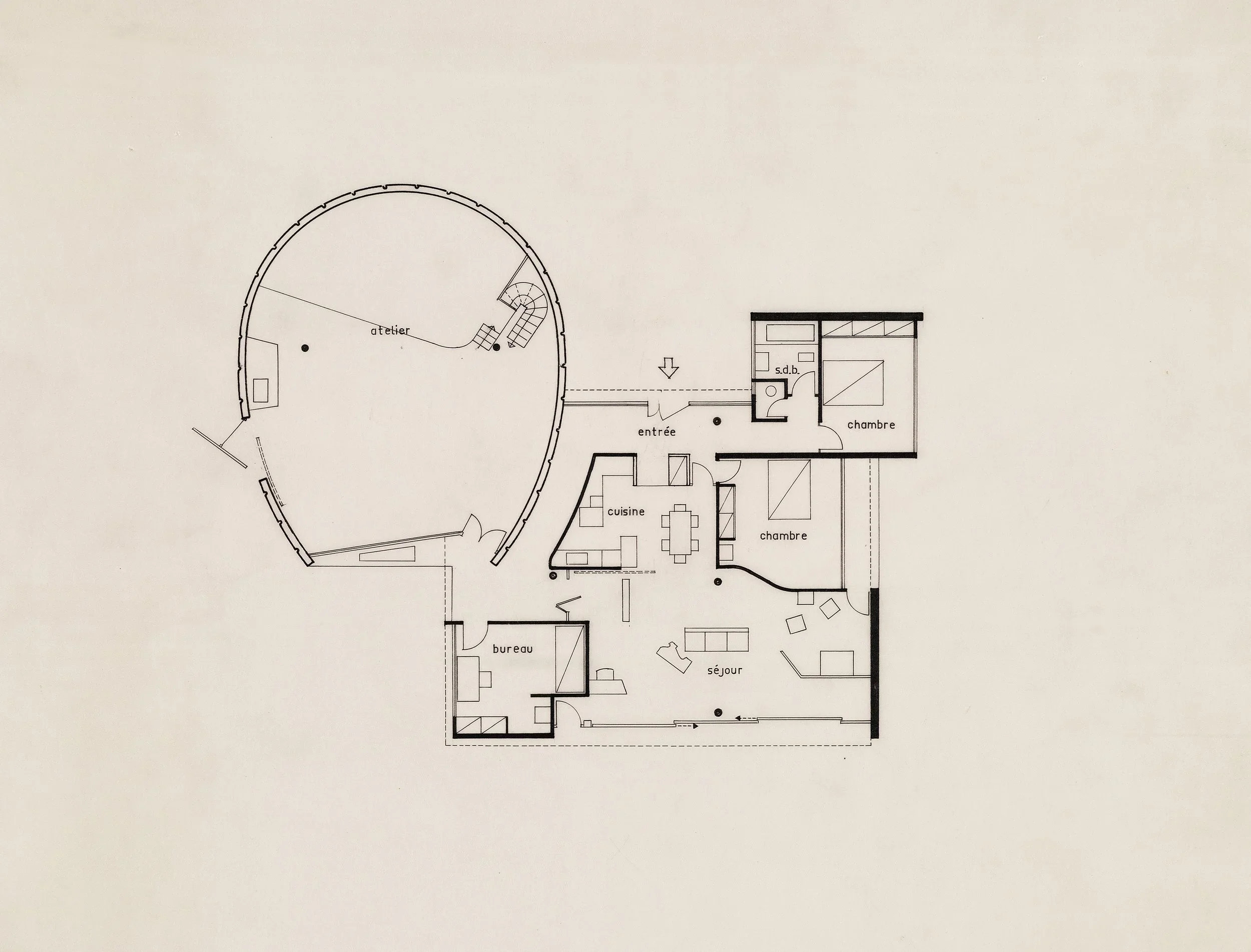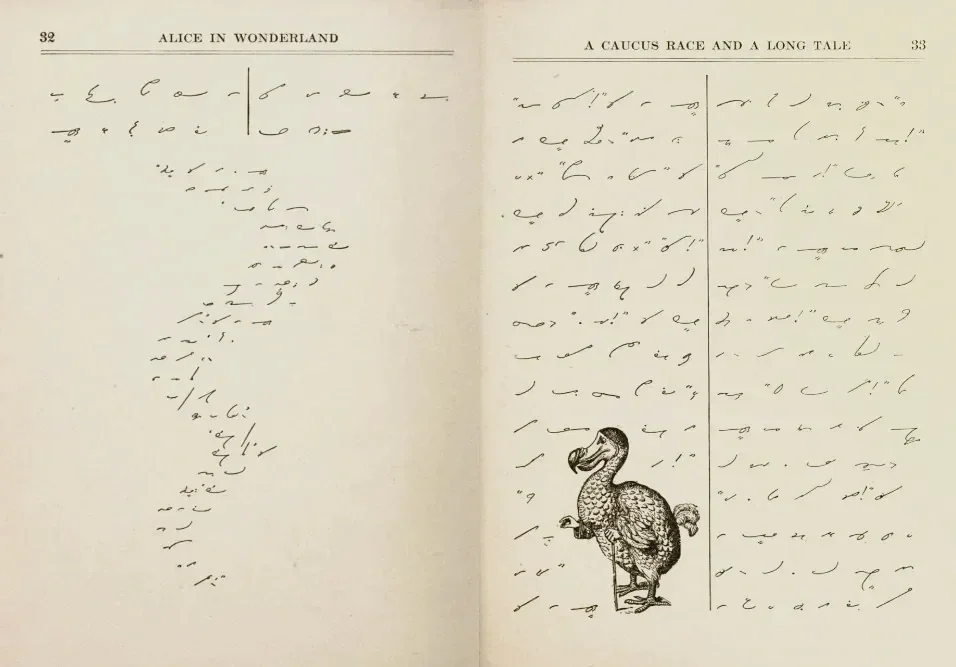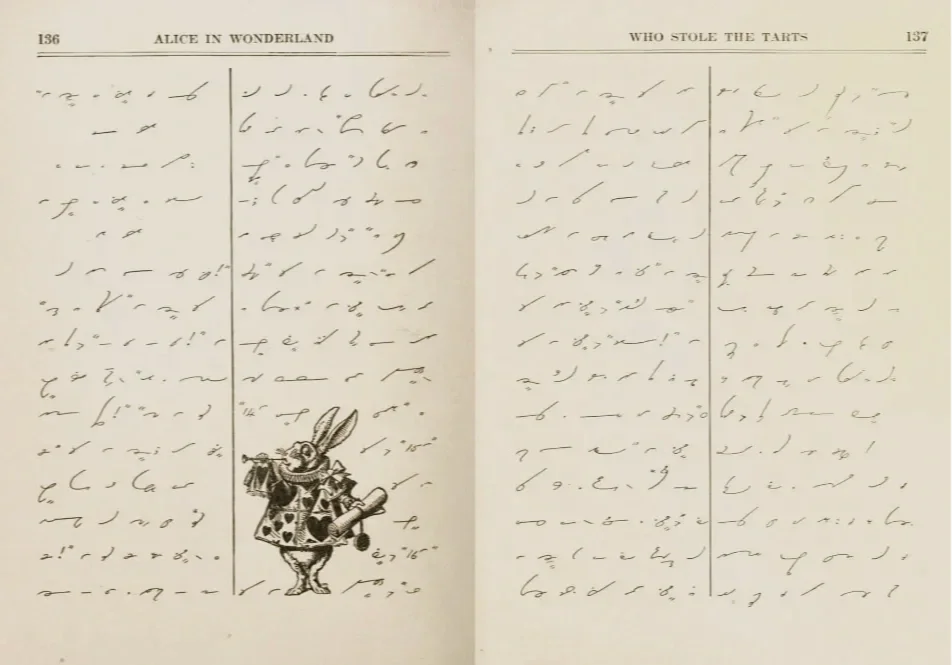DESIGNIGN WOMEN IV — Eileen Gray’s House for Two Sculptors
Eileen Gray, by Berenice Abbott, 1926, black and white photograph © National Museum of Ireland
“I was not a pusher and maybe that’s the reason I did not get the place I should have had.”- Eileen Gray
As we celebrate the fourth installment of our Designing Women Series, we invite you to trace the threads connecting past and present through the life and work of Eileen Gray and a rarely seen set of architectural plans she created almost a century ago in 1933.
A recurring theme in our design practice is fortune — and fittingly, this project emerged through a serendipitous chain of events. It began with what seemed like a banal task: scouting a location to photograph our latest designs. We were looking for a living example of female-authored architecture. When that search came up short, a rabbit hole quietly opened beneath our feet and set us on a years-long journey culminating in Designing Women IV: Eileen Gray’s House for Two Sculptors, (well documented here). We encourage you to take a look if you haven’t already. Today, however, we want to share a more personal perspective on what it means to work with archival materials — and speak to ghosts.
Eileen Gray, Design for a House for Two Sculptors: plans and elevation, 1933. © RIBA Library Drawings and Archive Collections
Though she designed nearly fifty works of architecture, Eileen Gray had the opportunity to complete only three projects during her long life. Upon her passing at the age of 98, the House for Two Sculptors lived on as a rarely published set of drawings (pictured above). Little is known about the project. Its clients, site, and broader inspiration were lost to history.
We encountered the design by chance while thumbing through a thin book published in 1979 entitled “Eileen Gray: Designer”. Dating back to 1933, the home’s incredibly modern asymmetrical forms were centered around an “egg-shaped atelier”. Yes, we did a double take. And, yes we fell in love. In fact, we became enamored with both the project, and with Eileen herself. This house was our White Rabbit, and like Alice, we couldn’t stop ourselves, down we fell…
“Eileen, can we bring
this project to life
for you ?
…”
Eileen Gray, 1973, color photograph © National Museum of Ireland
Lewis Carroll, 1919, Alice in Wonderland
We will never know her answer to that question. We wish we could have asked her that and so much more. But we did try to listen.
Eileen passed without an heir or a formal plan in place for an archive of her life’s work. It is now preserved in fragments across various institutions. We worked most closely with the National Museum of Ireland, the V&A Museum and RIBA’s Library Drawings and Archive Collections. We scoured though books, journals and photographic images.
Eileen Gray, Portfolio, Tempe a Pailla Castellar, living room / studio with work table and terrace threshold. Photograph.© National Museum of Ireland
Gray’s archive was our guide. But even so, what we created using it will always be an approximation at best. Her drawings for the House for Two Sculptors did not include interior elevations, materiality, detailing or even scale (this we assumed based on the width of doorways). We traced her plan and elevations, we added scale and created a basic 3D model. Then the questions came….
Eileen…
Is it ok if we do this?
What is this line supposed to represent?”
What were you visualizing here”
Did you have site in mind?”
Who were the sculptors and what did their work look like?”
What material should this wall, this floor, this cabinet, this … be?”
We like to think she heard us, somehow, and that this project represents her answers — her hand there all along invisibly guiding the process. Below are the resulting renderings we created of her House for Two Sculptors almost ninety years after she put pencil to paper.
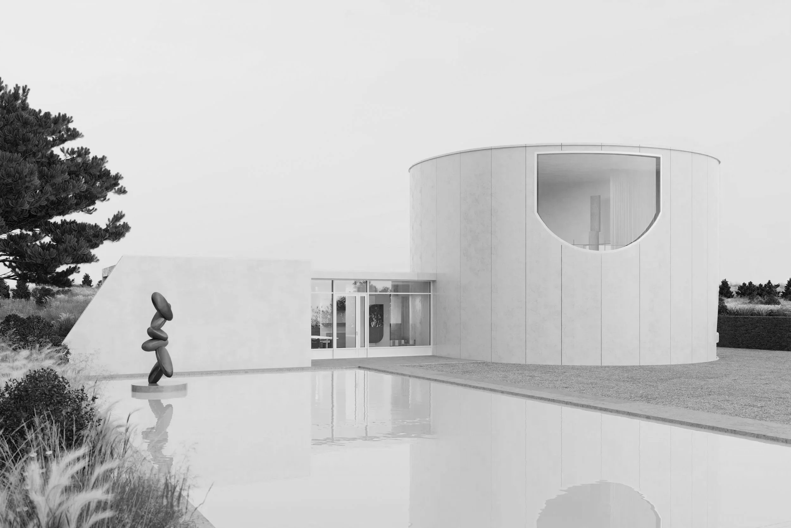

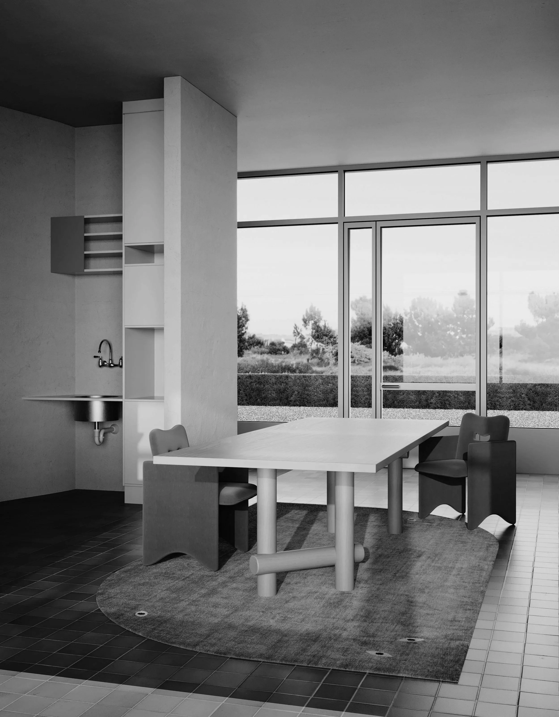
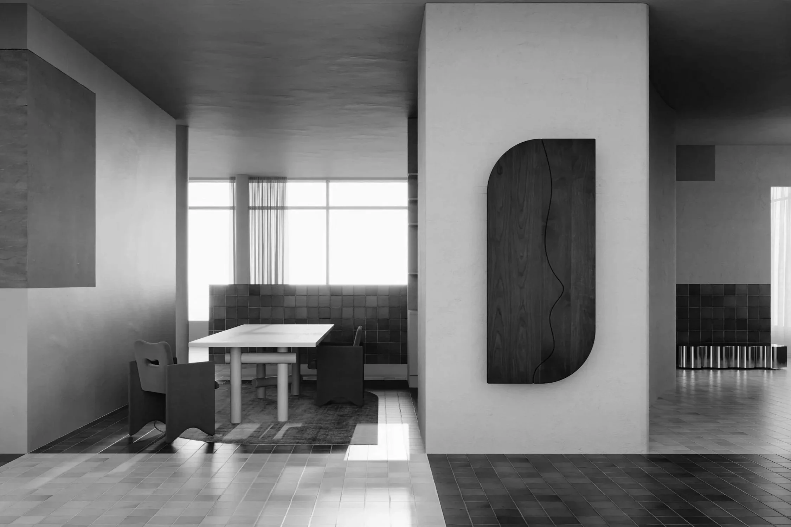
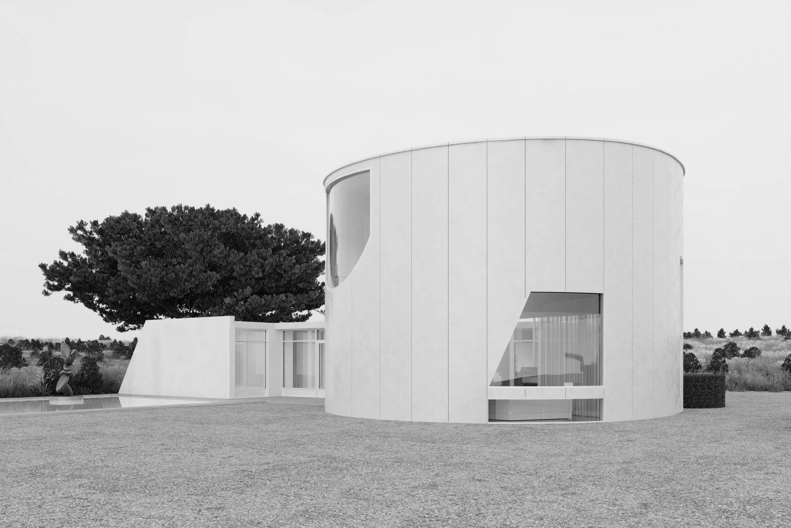
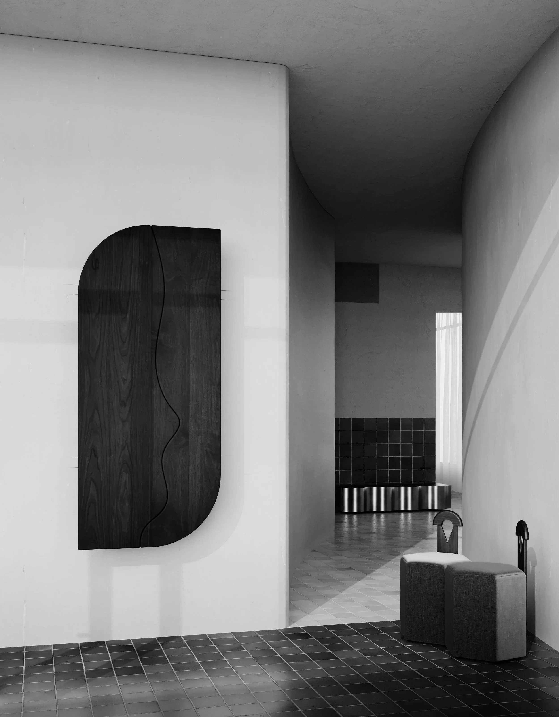
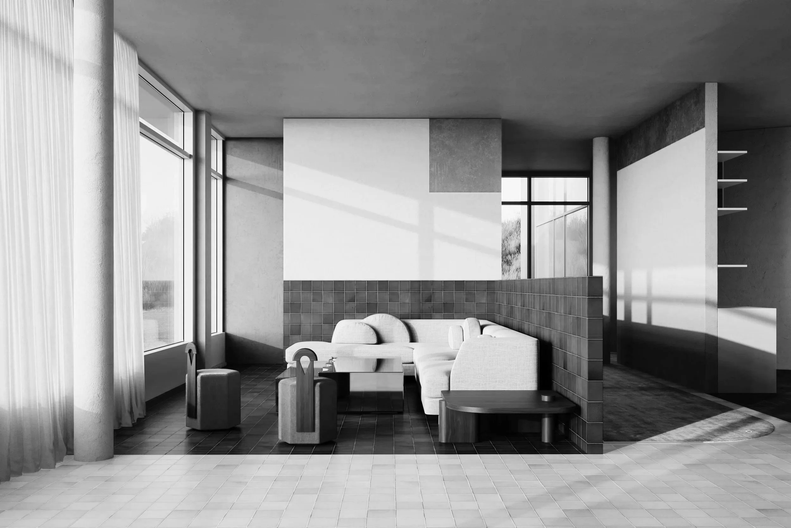
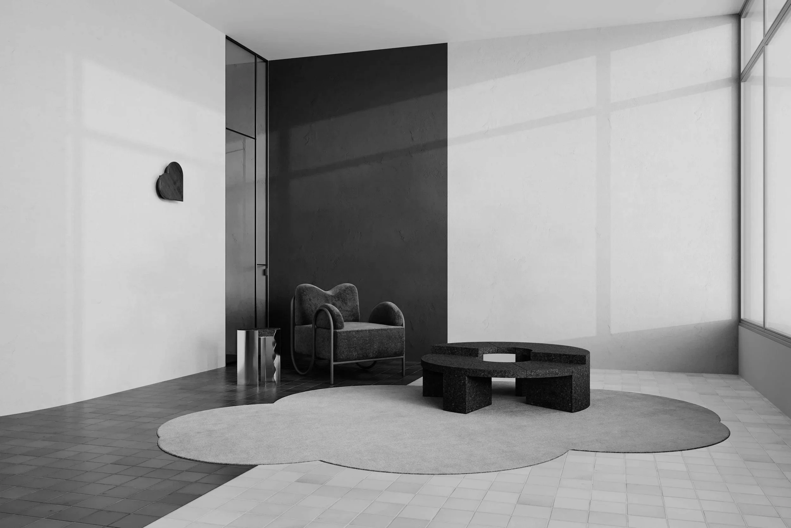
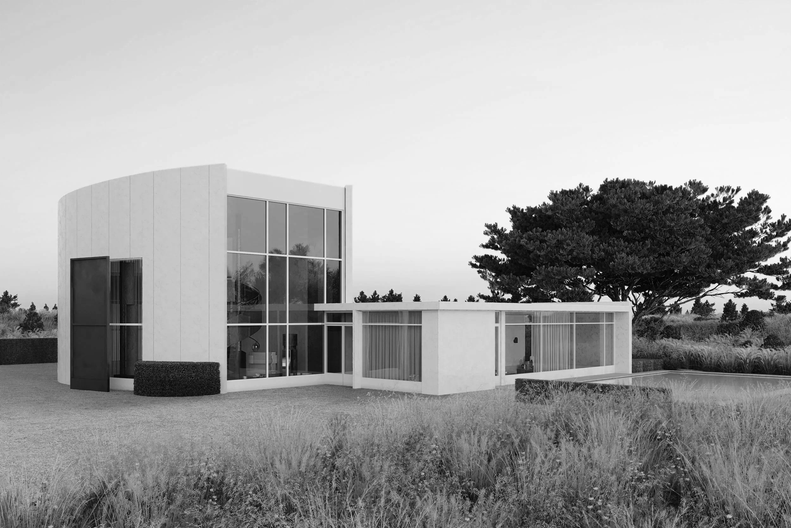
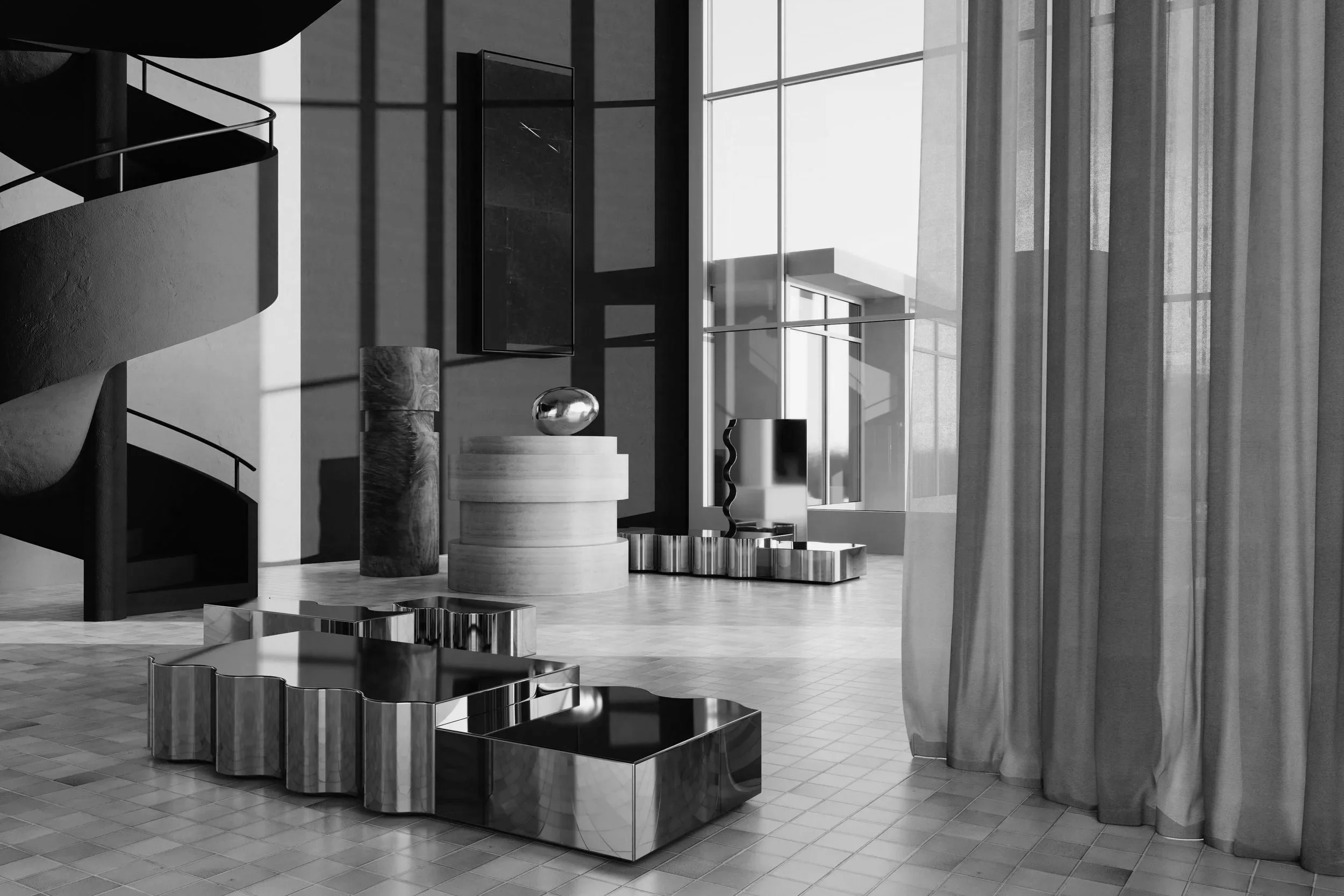
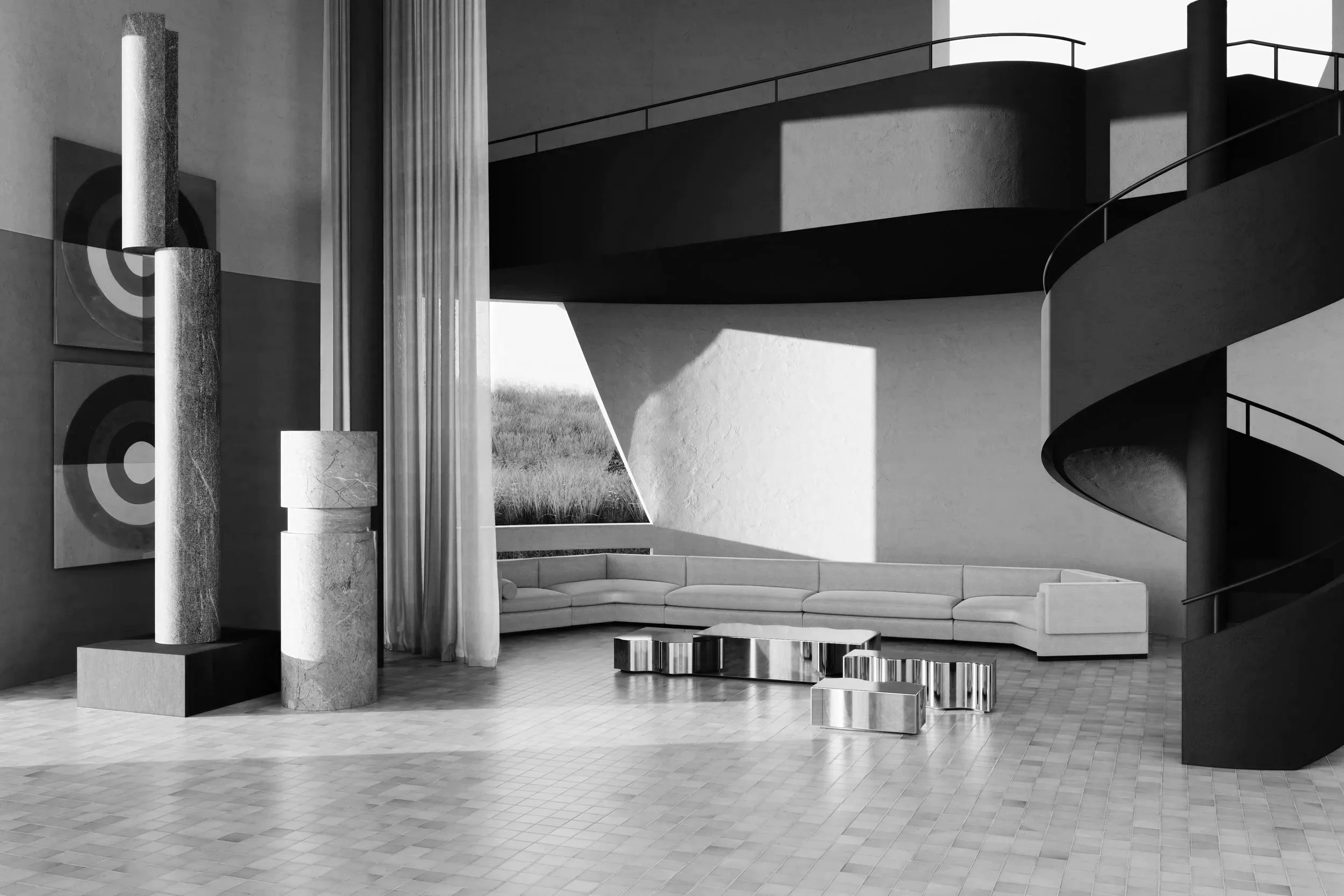
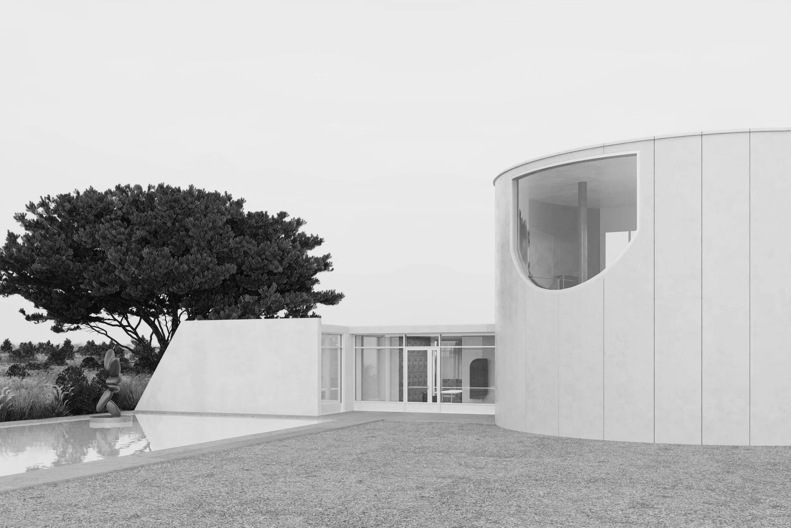
Egg Collective Renderings of the House for Two Sculptors ca. 2023

